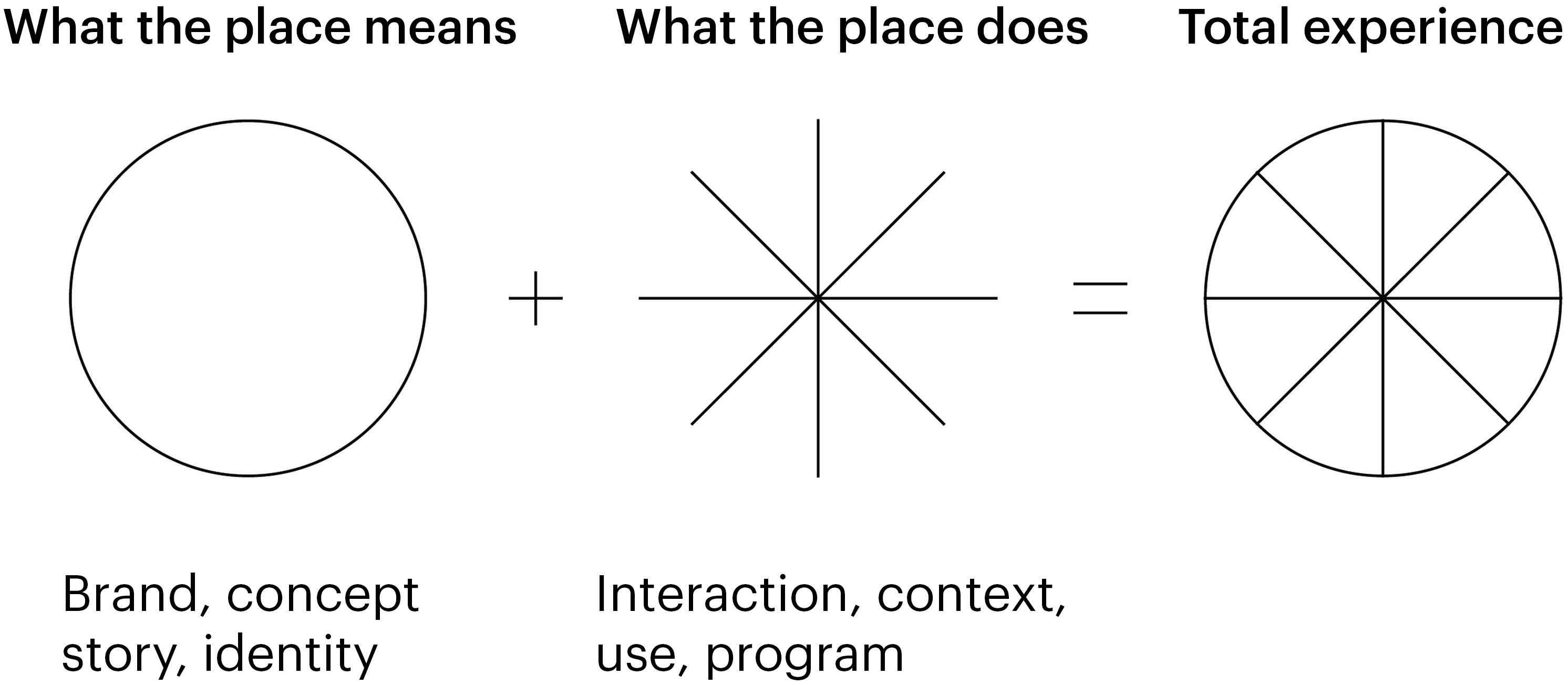UX in public space
We design the total experience of public spaces on the basis of use and identity. We create places of meaning that work for people, nature and society. A pleasant visit for all, even those who have never been there before, do not speak the language, are nervous, sick or in a hurry, with or without prior knowledge of what to expect. This calls for good and appropriate interaction between the space or the building and its users. In other words: well-designed UX in public space.

Design of the total experience
Experience design centres on shaping a person’s overall experience of a place, system, service or product. Hospitals, libraries and museums, campuses, railway stations, municipal offices and large corporations: all these locations have very diverse visitors, each with their own background and goal. These complex environments, often part of a longer journey, should be pleasant for every visitor. We help shape interaction in public spaces and public buildings in a way that works for the people who visit, relax, work, wait, receive care and live there. And by extension, for all relevant stakeholders. Depending on the context, the design can be functional and efficient, or enriching, inspiring and encouraging interaction, or a combination of them. We design the total experience of these places on the basis of meaning and use.

Using UX knowledge in spatial design
In UX design for public space, an understanding of public space and architecture comes together with interaction design from the digital world. For this we deliberately use the term UX (user experience), a term from the digital world. We use the knowledge we have gained in the digital domain to develop spatial concepts. In so doing, we figure out the needs, behaviour and preferences of users to arrive at a design that is intuitive, efficient and pleasant. We orchestrate the process to define the desired experience of the place – to turn a non-place into a place.
Accessible for everybody
It is important to make complex environments accessible to a wide range of users. Understandable information and wayfinding, apps for visitor support, hosts and hostesses who inform and assist, smart interior layout and comfortable furniture, efficient flows: all these things are important and there is still plenty of room for improvement in many places.
The European Accessibility Act comes into force in June 2025. This law stimulates a shift to more inclusive and accessible public spaces. We advise and support planners and policy-makers who, more than ever before, must consider the varied needs of all users and must aim to create environments that can be accessed and used by everybody.
What we do
Complex architectural projects involve a wide range of clients and parties. Fabrique specializes in co-creation with these stakeholders (especially with users) to define the use and experience of public spaces. We believe in a knowledge-driven and methodical approach, with a multi-disciplinary team, and we do that preferably on the basis of a future perspective. An overview of what we do:
Context scan We study the context and map the characteristics of that context. We do this by observing and interviewing, either one-to-one or in the form of workshops. We look at likely future developments and define opportunities.
User research We map out the intended users on the basis of service design techniques and methods, such as the customer experience map. We map the user experience over time, identify problems and make recommendations for improvements to every step taken by the user.
User experience design We define design principles and design the desired experience and interaction with a place. We design future customer journeys, figure out which behavioural changes are desirable, and what interventions are needed to produce those changes. This enables us to draw up briefs for the actual design of products and services that together form the complete user experience.
Narrative and identity We search for the story and identity of a place and bring them to life. They form the central thread in everything that needs to be designed, both physical and digital elements, for public space.
Visualization of future situation With graphic displays, illustrations, diagrams, renderings and/or AI-generated images, we breathe life into the future situation and make it realistic.
Process We orchestrate the process, facilitate workshops, bring stakeholders together and define a clear process with milestones and a roadmap.
Design and validation of products and services We design the individual elements, the products and services required to achieve the desired result. We do that ourselves or with partners, depending on what is needed. We make low-fidelity and high-fidelity prototypes and test them on site with the future users.
Contact
Curious to find out what approach best suits your project? Or do you have a query about the using UX design for public spaces? Feel free to contact us to discuss what we can do for you.